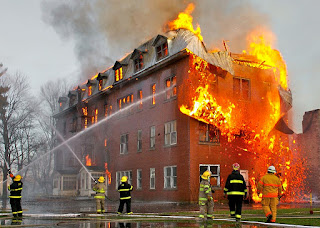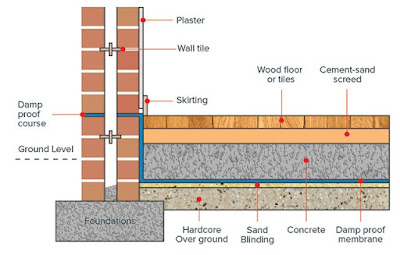The stress-strain relation of any material is obtained by conducting a tension test on a standard specimen. Different materials behave differently and their behavior in tension and in compression differ slightly.
 |
| Figure 1. Universal Testing Machine (UTM) |
Behavior in Tension
Mild Steel: Figure 2 shows a typical tensile test of mild steel. Its ends are gripped into a universal testing machine. An extensometer is fitted to the test specimen which measures extension over the length L1 shown in figure 2. The length over which the extension is measured is called gauge length. The load is applied gradually and the extension is measured for each load. It will be observed that after a certain load, the extension increases at a faster rate and the capacity of extensometer to measure extension comes to an end. Hence, it is removed before this stage is reached and the extension up to this stage is measured from the scale on the universal testing machine. Thereafter, the load is increased gradually till the specimen breaks.
 |
| Figure 2. (a) Tension test Specimen and (b) Tension test Specimen after breaking |
The load divided by original cross-sectional area is called nominal stress, or simply stress. Strain is obtained by dividing extensometer readings by gauge length of the extensometer (L1) and by dividing the scale readings by grip to grip length of the specimen (L2). Figure 3 shows a stress vs strain diagram for a typical mild steel specimen. The following salient points are observed on the stress-strain curve.
 |
| Figure 3. Stress-Strain Curve for mild steel |
(a) Limit of Proportionality (A): It is the limiting value of the stress up to which the stress is proportional to strain.
(b) Elastic Limit: It is the limiting value of the stress up to which if the material is stressed and then released (unloaded) strain disappears completely and the original length is regained. The point is slightly beyond the limit of proportionality.
(c) Upper Yield Point (B): This is the stress at which the load starts reducing and the extension increases. This phenomenon is called yielding of the material. At this stage the strain is about 0.125 percent and the stress is about 250 N/mm^2.
(d) Lower Yield Point (C): At this stage at constant stress the strain increases for some time.
(e) Ultimate Stress (D): This is the maximum stress the material can resist. This stress is about 370-400 N/mm^2. At this stage the cross-sectional area at a particular section starts reducing very fast. This is called neck formation. After this stage the resisted load, and hence the developed stress, starts reducing.
(f) Breaking Point (E): The stress at which finally the specimen fails is called breaking point. At this stage the strain is about 20-25 percent.
If the material is unloaded within the elastic limit the original length is regained i.e., the stress-strain curve follows the loading curve shown in figure 3. If unloading is made after the elastic limit, it follows a straight line parallel to the original straight portion as shown by line FF’ in figure 3. Thus, if it is loaded beyond the elastic limit and then unloaded, a permanent strain (OF) is left in the specimen. This is called permanent set.
Stress-Strain relation in aluminium and high strength steel
In these elastic materials there is no clear cut yield point. Necking takes place at the ultimate stress and eventually the breaking point stands below the ultimate point. The typical stress-strain diagram is shown in figure 4. If unloading is done at a stress p, the permanent set is 0.2%, and the stress point p is known as 0.2% proof stress. This point is treated as yield point for all practical purposes.
 |
| Figure 4. Stress-Strain relation in aluminium and high strength steel |
Stress-Strain relation in brittle material
The typical stress-strain relation in a brittle material like cast iron is shown in figure 5. In brittle materials, there is no appreciable change in rate of strain. There is no yield point and no necking takes place. The ultimate point and the breaking point are one and the same. The strain at failure is very small.
 |
| Figure 5. Stress-Strain relation for a brittle material |








































