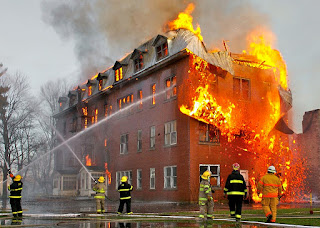In order that fire hazards are minimized, IS: 1641-1960 recommends that the buildings shall conform to the following general requirements:
1. All buildings and particularly buildings having more than one storey shall be provided with liberally designed and safe fireproof exits or escapes.
 |
| Figure 1. Fire Fighting in Buildings |
2. The exits shall be so placed that they are always immediately accessible and each is capable of taking all the persons on that floor as alternative escape routes may be rendered unusable and/or unsafe due to fire.
3. Escape routes shall be well-ventilated as persons using the escapes are likely to be overcome by smoke and/or fumes which may enter from the fire.
4. Fireproof doors shall conform rigidly to the fire safety requirements.
5. Where fire-resisting doors are employed as cutoffs or fire breaks, they shall be maintained in good working order so that they may be readily opened to allow quick escape of persons trapped in that section of the building, and also, when necessary, prompt rescue work can be expeditiously carried out.
6. Electrical and/or mechanical lifts, while reliable under normal conditions may not always be relied on for escape purposes in the event of a fire, as the electrical supply to the building itself may cut off or otherwise interrupted, or those relying on mechanical drive may not have the driving powder available.
7. Lift shafts and stairways invariably serve as flues or tunnels thus increasing the fire by increased drought and their design shall be such as to reduce or avoid this possibility and consequent spread of fire.
8. False ceiling, either for sound effects or air conditioning or other similar purposes shall be so constructed as to prevent either total or early collapse in the event of fire so that persons underneath are not fatally trapped before they have the time to reach the exits; this shall apply to cinemas, and other public or private buildings where many people congregate.
9. Floors are required to withstand the effects of fire for the full period stated for the particular grading. The design and construction of floors shall be of such a standard that shall obviate any replacement, partial or otherwise, because experience shows that certain types of construction stand up satisfactorily against collapse and suffer when may first be considered as negligible damage, but in practice later involves complete stripping down and either total or major replacement. This consideration shall also be applied to other elements of structure where necessary.
10. Roofs for the various fire grades of the buildings shall be designed and constructed to withstand the effect of fire for the maximum period for the particular grading, and this requires concrete or equivalent construction.
11. Where basements are necessary for a building and where such basements are used for storage, provision shall be made for the escape of any heat arising due to fire and for liberating smoke which may be caused.
12. The following requirements shall be provided for smoke extraction:
(a) Unobstructed smoke extracts having direct communication with the open air shall be provided in or adjoining the external walls and in positions easily accessible for firemen in an emergency.
(b) The area of smoke extracts shall be distributed, as far as possible, around the perimeter to encourage flow of smoke and gases where it is impracticable to provide a few large extracts, for example, not less than 3 sq. m in area, a number of small extracts having the same gross area shall be provided.
(c) Covers to the smoke extracts shall, where practicable, be provided in the stall board and/or pavement lights at pavement level, and be constructed of light cast iron frame or other construction which may be readily broken by fire-men in emergency. The covers shall be suitably marked.
Barricade Tape is an essential tool for marking hazardous areas, ensuring safety in construction sites, warehouses, and public spaces. This durable and highly visible Barricade Tape helps prevent accidents by clearly defining restricted zones. Whether for temporary use or long-term applications, this tape is weather-resistant and easy to install. Ideal for professionals and DIY projects alike, Safety caution tape supplier in India provides a cost-effective solution for crowd control and safety management. A must-have for any workplace prioritizing security and organization.
ReplyDelete